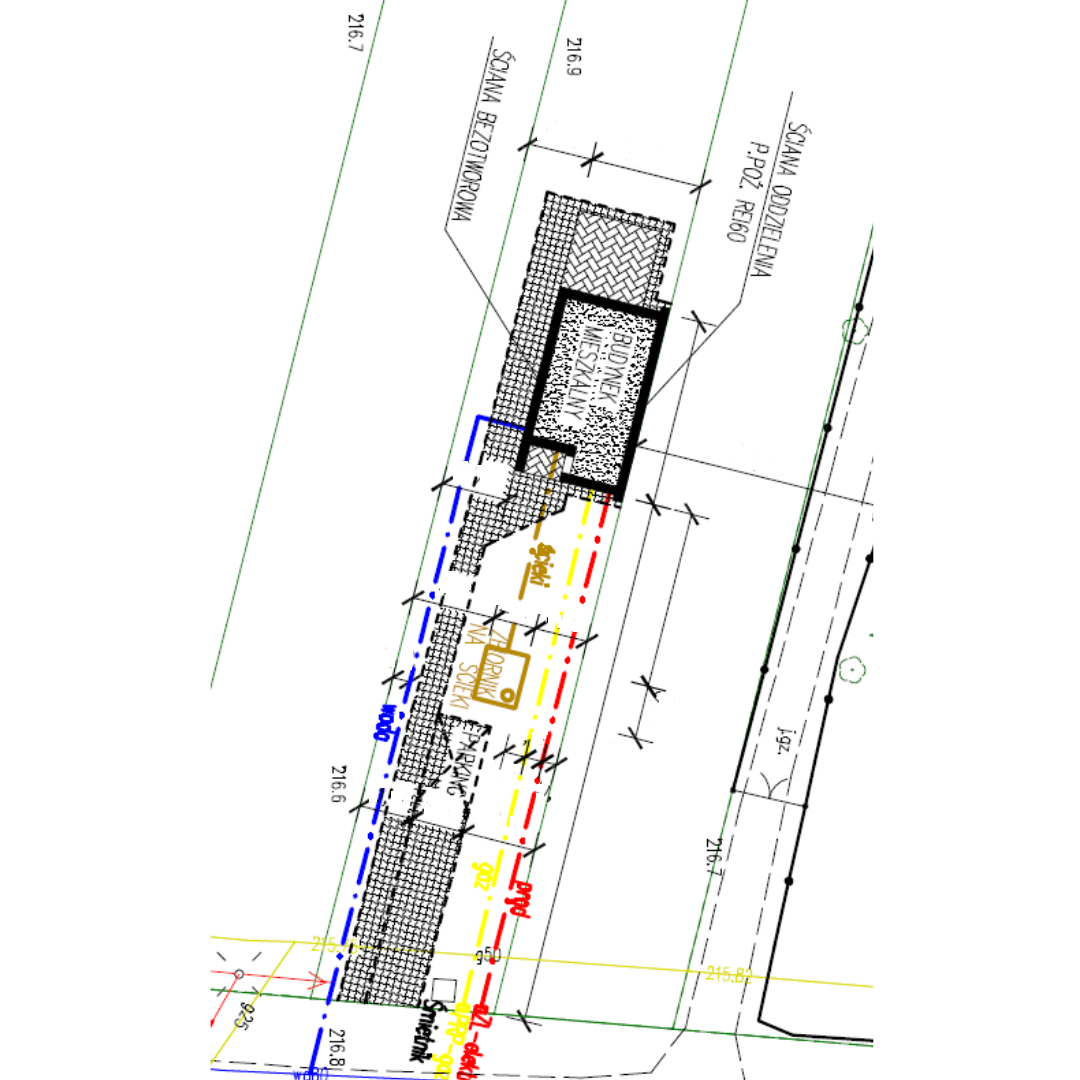Hello!
In today's post, I would like to touch on one more issue related to building a house for remote work. I completely forgot about it when I wrote a post about foundation work. I'm going to write a few words about the formalities that I had to complete before building the house, as well as the costs of completing them.
The first thing was to find out what I could build on my plot of land. Its dimensions were a problem here. It is quite long (~120 meters), but quite narrow (~10 meters). Although I didn't have a specific vision for the project, I had to more or less decide what I wanted to build and how to locate this building on such a narrow plot of land. It was necessary because in the first step I had to apply for planning permission (warunki zabudowy in Polish). Simply put, this document defines what can be built on our plot. Sometimes it's not necessary to apply for it as we have a specific planning permission (zoning approval) established by our local government, although this was not the case in my area. Therefore, I had to define myself what I wanted to build. Talks with various architects helped me with this. One of them recommended several terraced houses that perfectly fit into the narrow plot of land. Finally, based on this project, I filled in the application for planning permission. The process of obtaining it in my case took about 3-4 months. This stage costs practically nothing. Possible negligible cost may be to obtain in the District Authority Office (Starostwo Powiatowe in Polish) the maps in the appropriate scale on which the building is to be located. This map with marked building is attached to the application.
Having already had the planning permission (zoning approval), it was possible to proceed to the next steps concerning:
As for the architectural design studio, the choice fell on one of the offices in Zamość city. The cooperation was good, and the adaptation itself wasn't expensive. Regarding connection conditions, it was quite simple to do. For the gas network, I was able to do it online. Sometimes we want to outsource such simple formalities to an architect, but in my opinion it's not necessarily worth it, because it can cost several hundred PLN.
Another important issue was finding a surveyor. I needed him for two tasks. These tasks include the preparation of the map for design purposes and the renewal of plot boundaries. Preparation of the map is obligatory each time we intend to build a house that requires a building permit. As for the renewal boundaries, it wasn't necessary here. I'm building the house on the border of the plot, and one architect advised me to do it at the stage of formalities. These two tasks were performed more or less at the same time by a surveyor. The cooperation with him was sometimes annoying. He didn't complete his tasks on time and was quite nonchalant at times. In the end I got what I wanted from him, but I won't use his services again. My mistake was to pay him too early for the renewal of plot boundaries. We agreed to provide me with a copy of the protocol confirming the renewal. He took a long time to get such a copy for me. It's worth paying for such a service upon receipt of a confirmation on paper in the form of the copy of protocol or another that will confirm that the renewal of plot boundaries has been completed from the administrative side. If also worth calling the District Authority Office and asking if all formalities have been completed. This way we can check if the surveyor is telling the truth.
As for the costs I incurred at this stage, they are as follows:
We have 9800PLN here. Taking into account the costs of foundation works (38456PLN), we have a total of 48256 PLN spent so far.
Below is a preliminary land development plan that is part of design documentation:
 It is possible to see the location of the building in relation to other plots, distribution of water and gas connections, etc. Probably the gas connection
will be replaced with a ground source heat pump, but this is a topic for another post.
It is possible to see the location of the building in relation to other plots, distribution of water and gas connections, etc. Probably the gas connection
will be replaced with a ground source heat pump, but this is a topic for another post.
The next post will be more technical. Most likely it will concern embedded programming. Perhaps I will bring up the topic of radioelectronics, because I'm going to take the ham radio (amateur radio) license exam soon.